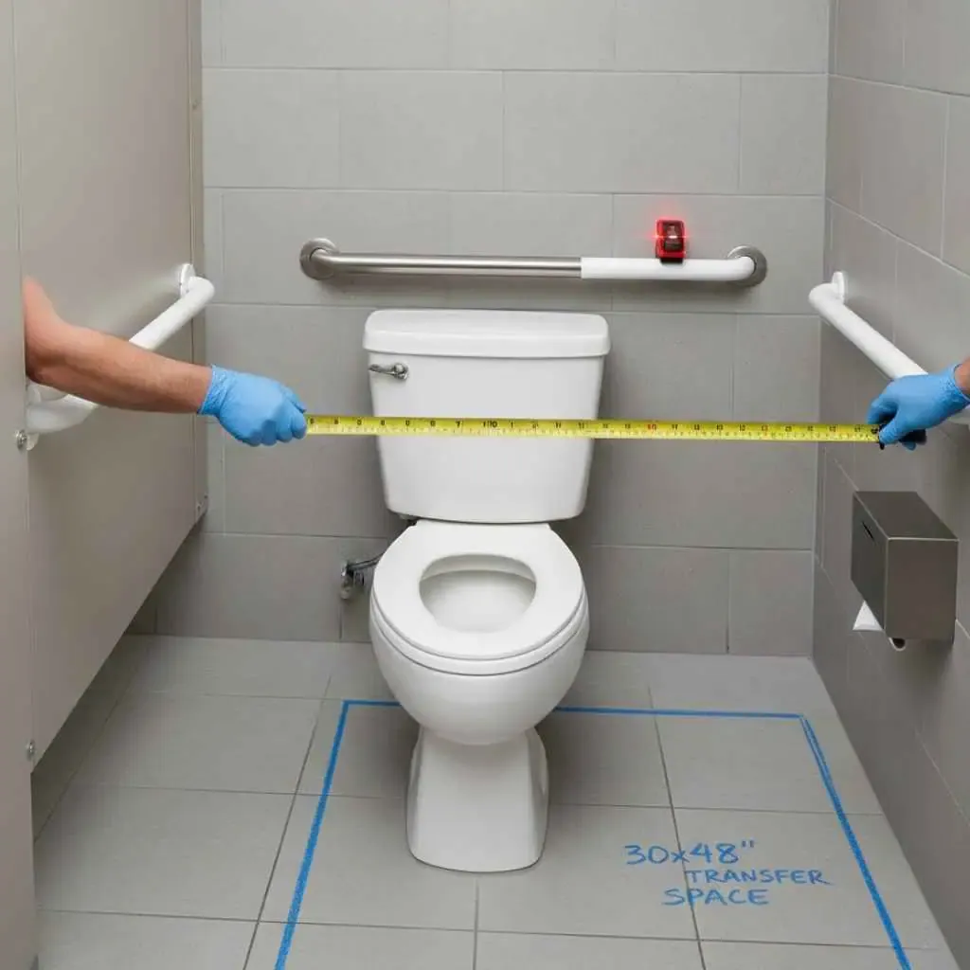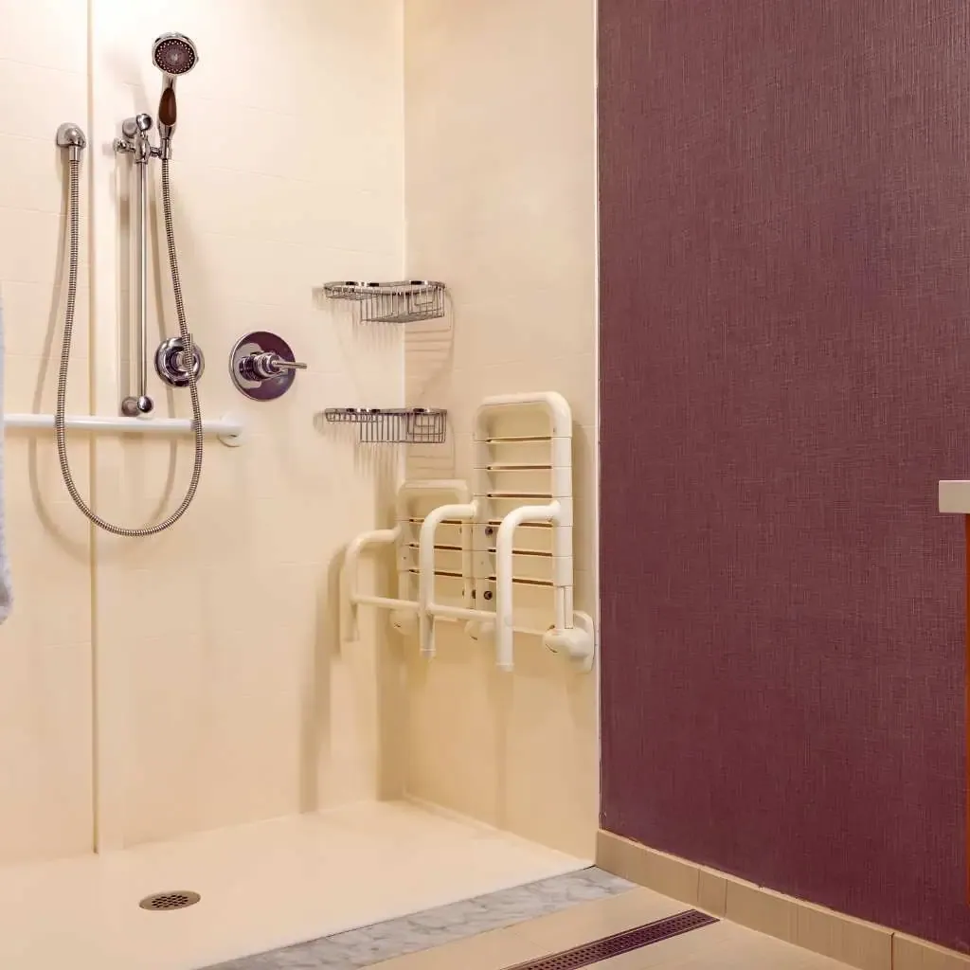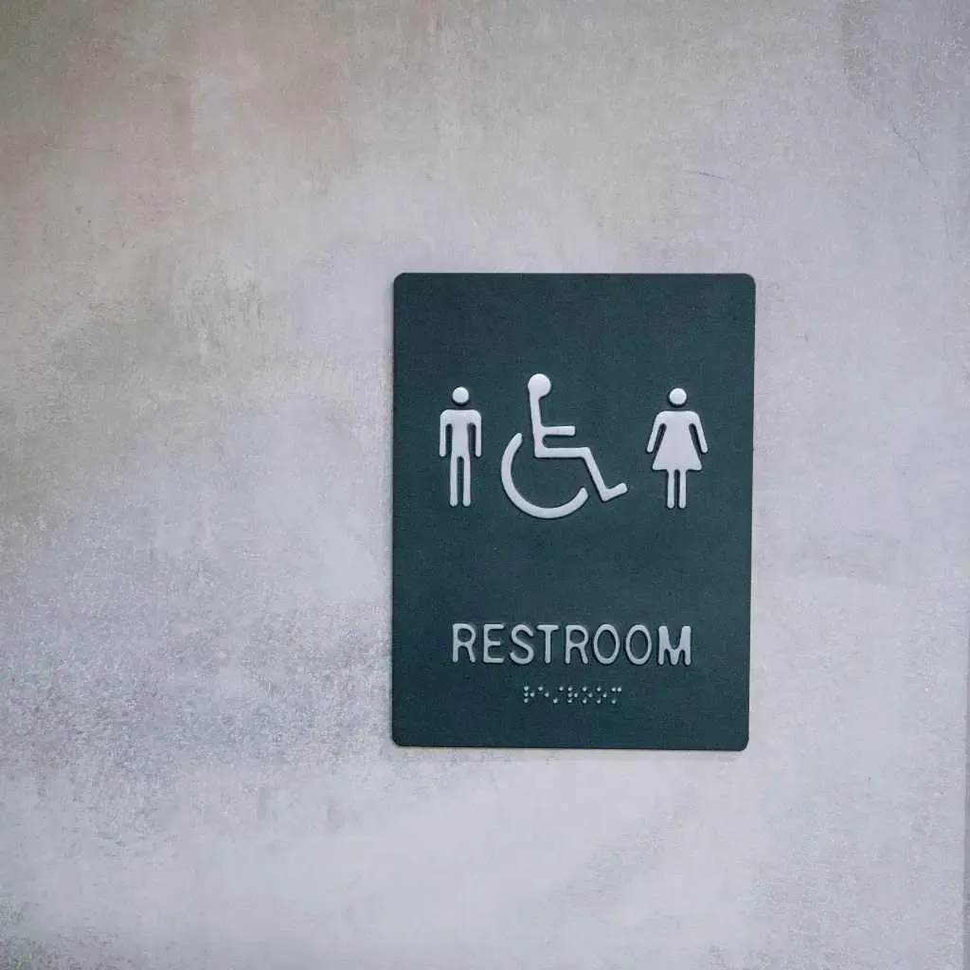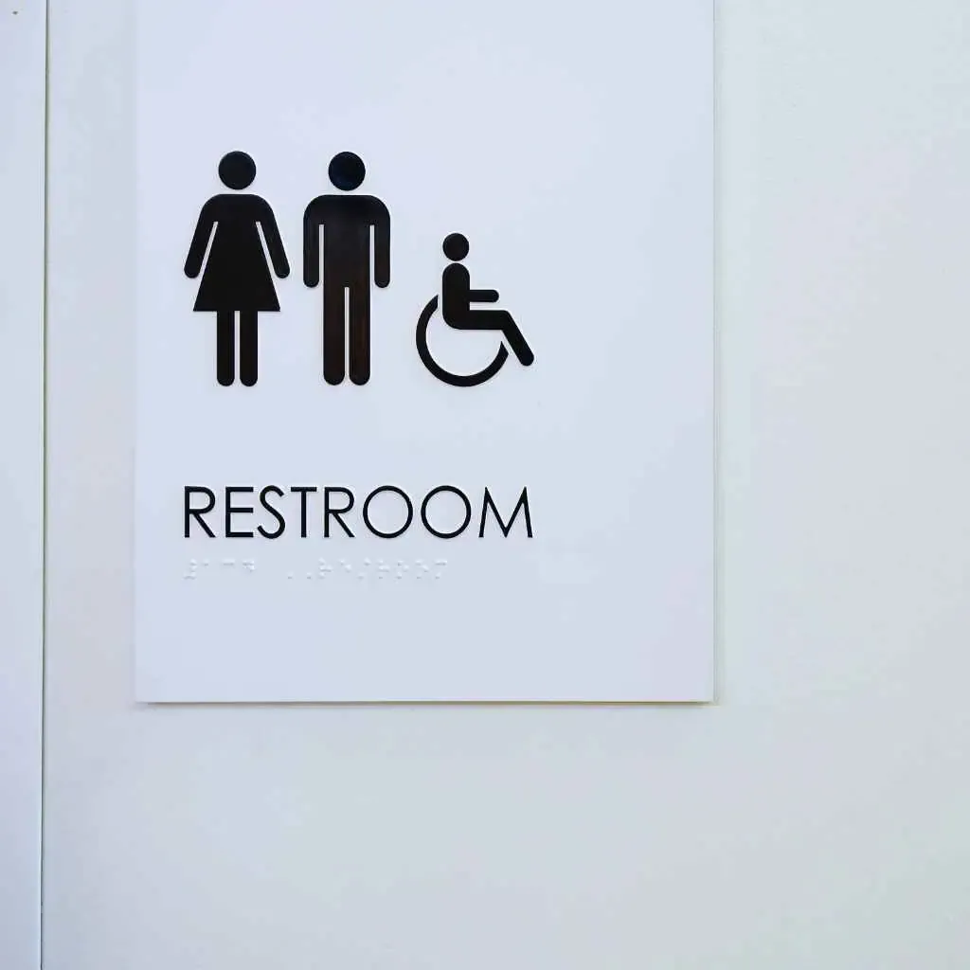California ADA Rules for Van Parking Spaces| Avoid Fines With Full Compliance
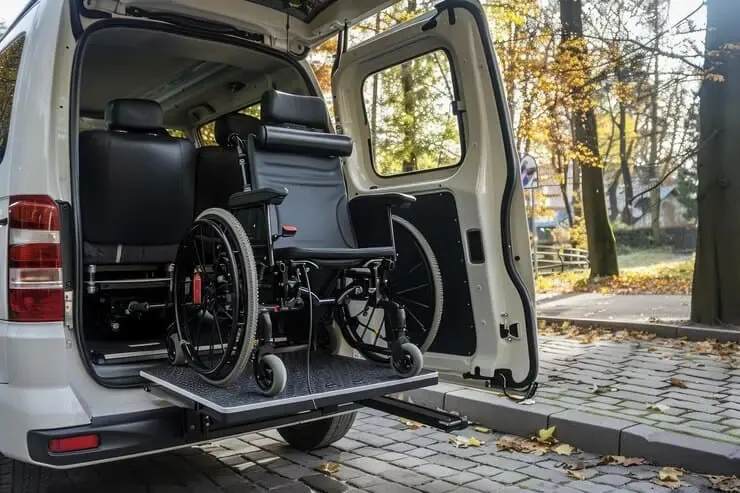
- Updated on:
Van-accessible parking spaces in California must meet both federal ADA standards and California’s stricter Title 24 requirements. These rules go beyond standard accessible parking, covering specific dimensions, signage, slope, and location. Property owners and facility managers who overlook these details risk legal action, fines, and failed inspections.
This guide explains what qualifies as a van-accessible space, how many are required, and the common mistakes that trigger lawsuits. Whether you’re managing a shopping center in San Diego or a city building in Sacramento, this is your roadmap to staying compliant and avoiding costly problems.
Van Parking ADA Requirements in California
If you’re short on time, here’s the essential checklist for California compliance:
- One van-accessible space is required for every six accessible spaces
- Minimum 96-inch parking space with 96-inch access aisle
- Title 24 requires specific striping, signage, and placement
- Slope must not exceed 2 percent in any direction
- Access aisle must connect directly to an accessible path
- Non-compliance may result in fines over $4,000 per incident
What Qualifies as a Van-Accessible Space?

A van-accessible space must offer at least 98 inches of vertical clearance. It also needs a wider access aisle—typically 96 inches—to allow for ramp deployment. These features are essential for people using wheelchairs, mobility scooters, or other assistive devices.
The 2010 ADA Standards set the baseline requirements. But in California, Title 24 of the Building Standards Code imposes stricter rules. These include:
- Unique layout rules for van signage and space configuration
- Higher placement for van signage (80 inches vs. the federal 60-inch minimum)
- Cross-hatch striping on access aisles
That means meeting federal standards alone isn’t enough in California—you need to meet both
Width Requirements For Van-Accessible Parking Spaces
The width of a van-accessible parking space is one of the most important factors in ensuring accessibility.
According to the ADA, the minimum ADA parking space width for a van-accessible parking space must be 8 feet (96 inches), which provides enough room for the van itself.
Additionally, an adjacent access aisle must be included, which should also be at least 8 feet wide, allowing sufficient space for wheelchair ramps or lifts to deploy safely.
This combination of the parking space and access aisle ensures that individuals using mobility devices can safely maneuver around their vehicles.
The total required width for a van-accessible parking setup is 16 feet, which includes the 8-foot parking space and 8-foot access aisle. Without this extra space, it becomes nearly impossible for wheelchair users to safely enter or exit their vehicles, making these ADA parking space dimensions crucial for accessibility.
Access Aisles For Van-Accessible Parking Spaces
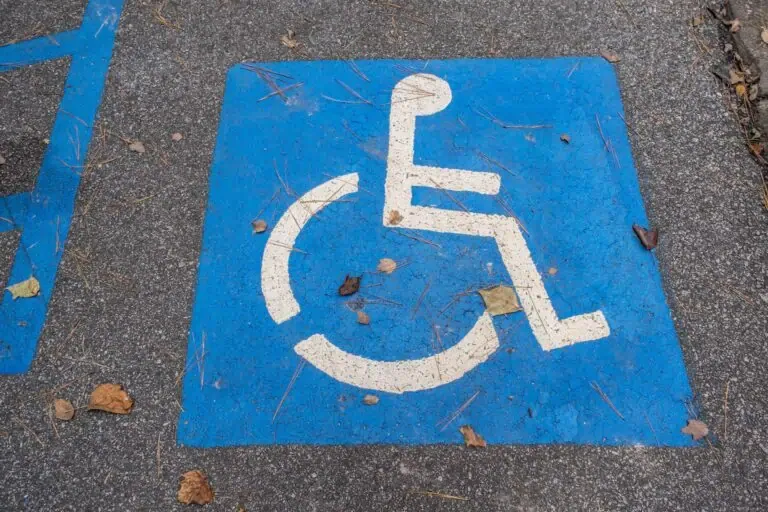
Access aisles are a mandatory component of van-accessible parking spaces.
They provide the necessary room for individuals with disabilities to safely enter and exit their vehicles. The ADA parking space dimensions mandate that the access aisle adjacent to a van-accessible parking space must be at least 8 feet wide.
This aisle must be located on the passenger side of the vehicle to accommodate side-entry vans equipped with ramps or lifts.
The access aisle must also be clearly marked with stripes to prevent other vehicles from parking in the space. Additionally, the access aisle should be flat and free of obstructions, ensuring smooth navigation for individuals using mobility aids like wheelchairs or walkers.
The presence of the access aisle is what makes a parking space ADA van-accessible, as it allows room for side-entry access without obstruction.
Length Requirements For Van-Accessible Parking Spaces
In addition to width, the length of a van-accessible parking space is another critical dimension.
The ADA parking lot dimensions require the minimum length for these spaces to be 18 feet, which provides ample room for most standard and modified vans. This length allows enough space for the entire vehicle to park within the designated spot without blocking adjacent spaces or walkways.
In some cases, van-accessible spaces may be longer to accommodate larger or extended vans, but the standard minimum of 18 feet is sufficient for most vehicles.
Ensuring the proper length is important to prevent vehicles from overhanging into pedestrian pathways or other parking spaces.
A van-accessible space that is too short can cause safety hazards, particularly in high-traffic areas, which is why these ADA parking space length dimensions must be adhered to.
PRO TIP!
Ensure your van-accessible parking spaces are at least 8 feet wide and include a designated access aisle to meet ADA requirements.

Emily Johnson
Certified Access Specialist (CASp) Inspector
Height Clearance For Van-Accessible Parking Spaces
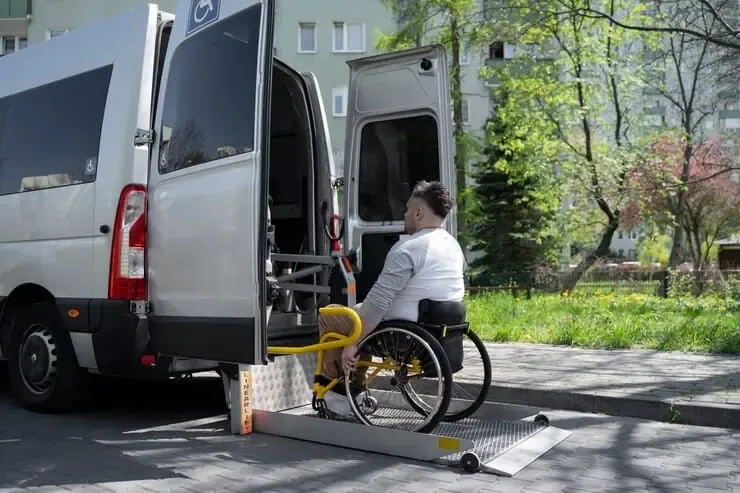
One of the most overlooked ADA parking space dimensions is the required height clearance for van-accessible parking spaces.
Vans equipped with wheelchair lifts or ramps often have raised roofs, which require higher clearance than standard vehicles.
According to ADA guidelines, van-accessible parking spaces must provide a minimum clearance height of 98 inches (8 feet 2 inches) to ensure that vans can enter and exit the parking area safely.
This ADA parking lot clearance height applies to both covered parking areas, such as garages, and the entrances or exits of these areas.
Failing to provide adequate clearance can result in damage to the vehicle or make it impossible for the van to use the parking space at all. Therefore, parking facilities must ensure that all van-accessible spaces in covered areas meet this ADA parking lot clearance height requirement.
Slope And Surface Requirements For Van-Accessible Spaces
In addition to width, length, and height clearance, the ADA specifies that van-accessible parking spaces must have a minimal slope to ensure safety and ease of use.
The maximum slope allowed for ADA compliant parking space measurements and adjacent access aisles is a 1:48 ratio (2% slope). This ensures that individuals using wheelchairs or other mobility devices can safely navigate the parking space without losing control or encountering difficulties due to steep inclines.
The surface of van-accessible parking spaces and access aisles must be stable, firm, and slip-resistant to prevent accidents.
Uneven or damaged surfaces can create hazards for individuals with mobility challenges, making it difficult for them to maneuver around their vehicles. Regular maintenance of the surface is crucial to ensure that the parking lot remains accessible and compliant with ADA standards.
Signage Requirements For Van-Accessible Parking Spaces

Clear signage is critical for designating van-accessible parking spaces, ensuring that they are reserved for those who need them.
ADA regulations require that all van-accessible spaces be marked with the International Symbol of Accessibility, as well as additional signage that indicates the space is van-accessible. This signage must be placed at least 60 inches above the ground to ensure visibility for all drivers.
The sign should include the phrase “Van-Accessible” to distinguish these spaces from standard accessible parking spots.
Proper signage not only helps individuals identify van-accessible parking spaces but also helps deter misuse by non-disabled drivers. Ensuring that signage is clear and visible is a key aspect of ADA compliance.
| Dimension | Required Measurement |
|---|---|
| Parking Space Width | 8 feet (96 inches) |
| Access Aisle Width | 8 feet (96 inches) |
| Total Width (Space + Aisle) | 16 feet |
| Parking Space Length | 18 feet |
| Minimum Clearance Height | 98 inches (8 feet 2 inches) |
Enhance Accessibility Today!
Make sure your facility meets ADA requirements for van-accessible parking spaces to accommodate all visitors. Take action now to create a welcoming environment for everyone!
Importance Of Maintaining Van-Accessible Parking Spaces
Regular maintenance of van-accessible parking spaces is essential to ensure ongoing ADA compliance.
Over time, painted markings and signs can fade, surfaces can become damaged, and the slope of the parking area may shift due to environmental factors.
To avoid non-compliance penalties and ensure the continued accessibility of the space, property owners should schedule routine inspections and maintenance.
Keeping van-accessible spaces in good condition ensures that individuals with disabilities can continue to use the spaces safely and comfortably.
Regular maintenance also helps businesses avoid costly fines and legal actions that can arise from failing to meet ADA requirements. By maintaining these spaces, businesses demonstrate their commitment to inclusivity and accessibility.
Stay ahead of ADA regulations by scheduling an inspection with CASp Inspectors today. Our experts will ensure your parking lot is designed to accommodate van-accessible parking spaces, helping you avoid penalties and ensure accessibility.
Ensure Your Parking Lot is Inclusive!
Verify that your facility includes van-accessible spaces that meet ADA standards to accommodate all visitors. Take action today to enhance accessibility for everyone!
Frequently Asked Questions
What are the minimum dimensions for a van-accessible parking space?
Van-accessible parking spaces must be at least 132 inches (11 feet) wide and the same length as standard parking spaces.
What is the required access aisle width for a van-accessible parking space?
A 60-inch (5-foot) wide access aisle should be adjacent to the van-accessible parking space.
Where should van-accessible parking spaces be located?
Van-accessible parking spaces should be located in convenient and accessible locations near entrances and exits.
What are the signage requirements for van-accessible parking spaces?
Van-accessible parking spaces must be clearly marked with the International Symbol of Accessibility and the word “Van-Accessible.”
Are there any additional design considerations for van-accessible parking spaces?
Yes, additional considerations include raised curbs for easier entry and exit, and clear markings to guide vehicles.
Can existing parking lots be retrofitted to accommodate van-accessible parking spaces?
In many cases, existing parking lots can be modified to accommodate van-accessible parking spaces. However, it’s important to consult with a professional to assess the feasibility and requirements.
Why is an access aisle required for van-accessible spaces?
The access aisle provides the necessary room for deploying wheelchair lifts or ramps, allowing individuals to safely enter and exit their vehicles.
Can a van-accessible space be located in a covered parking garage?
Yes, but it must meet the minimum height clearance of 98 inches to accommodate the taller vans often used by individuals with disabilities.

Written by Emily Johnson
Emily Johnson is a Certified Access Specialist (CASp) Inspector and is passionate about making spaces accessible for all. With over 10 years of experience and degrees in Civil Engineering and Architecture, she inspires others while championing ADA awareness.
RECENT POSTS
CATEGORIES
Get a free quote today!
By clicking “Submit”, you are signing up to receiving emails from us. You can unsubscribe whenever you like. SMS rates may apply.
Want To Know More About ADA Accessibility And How To Get Compliant?
Check out our blog!

