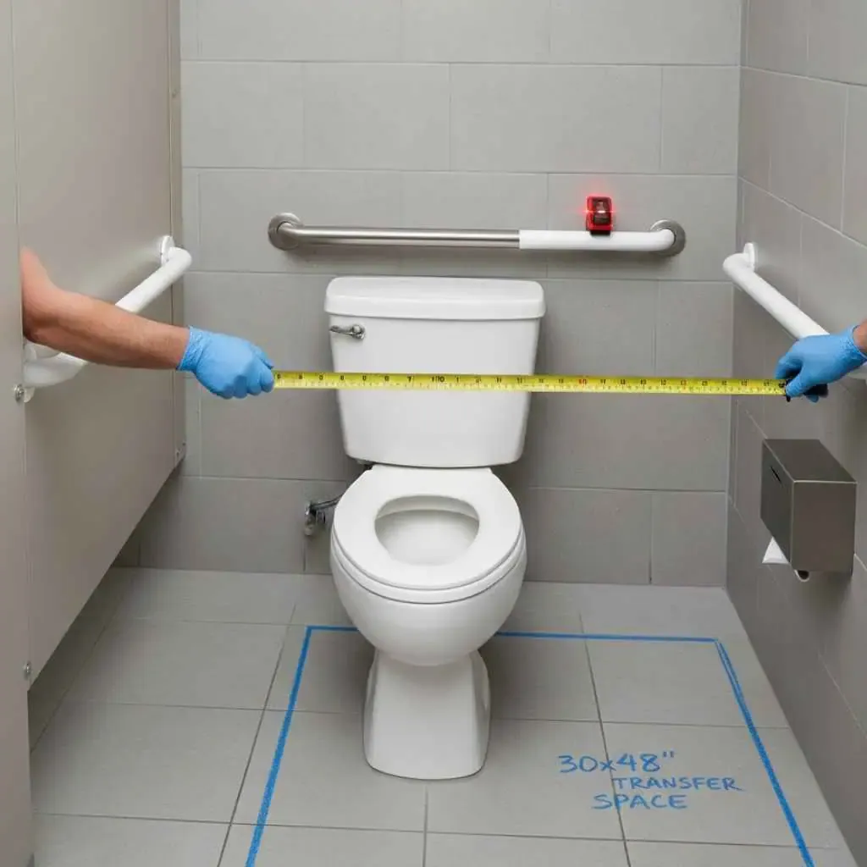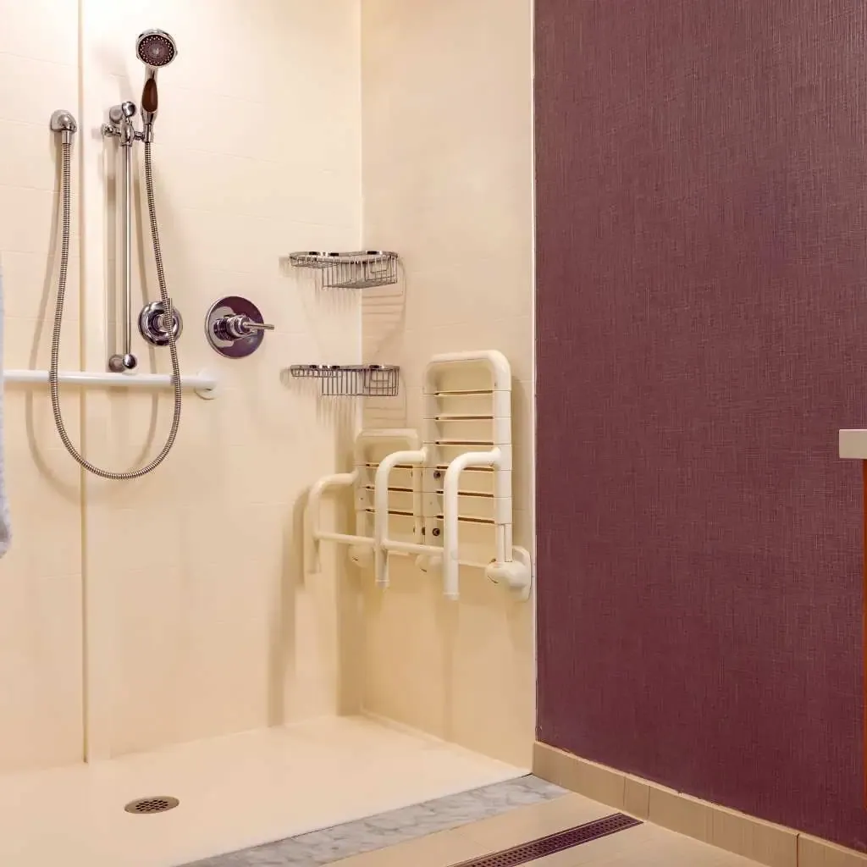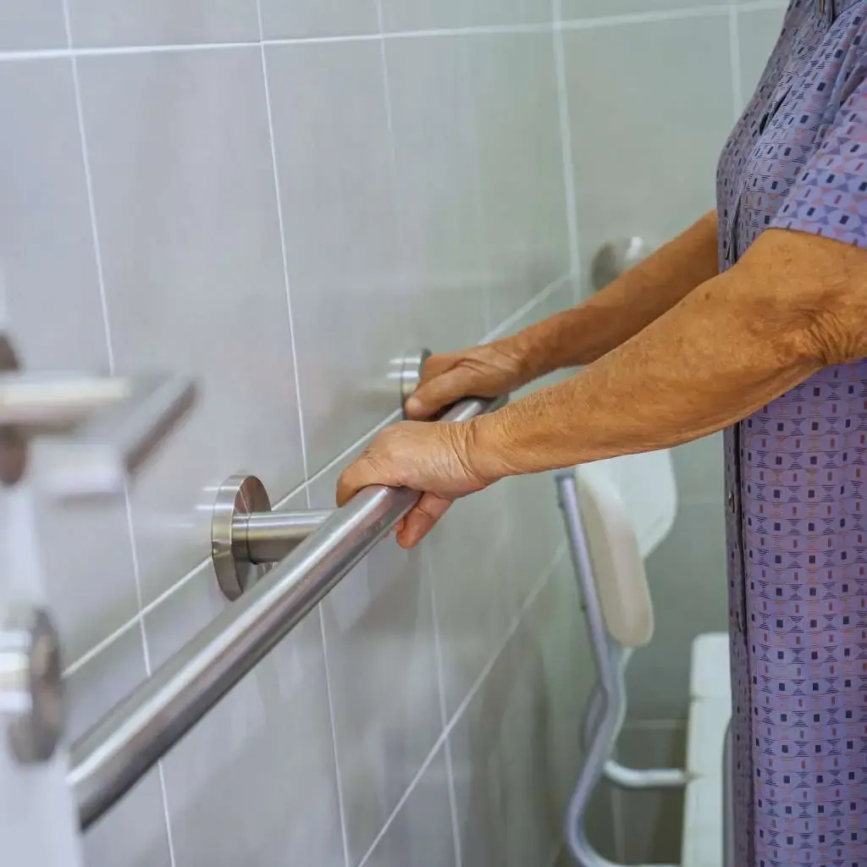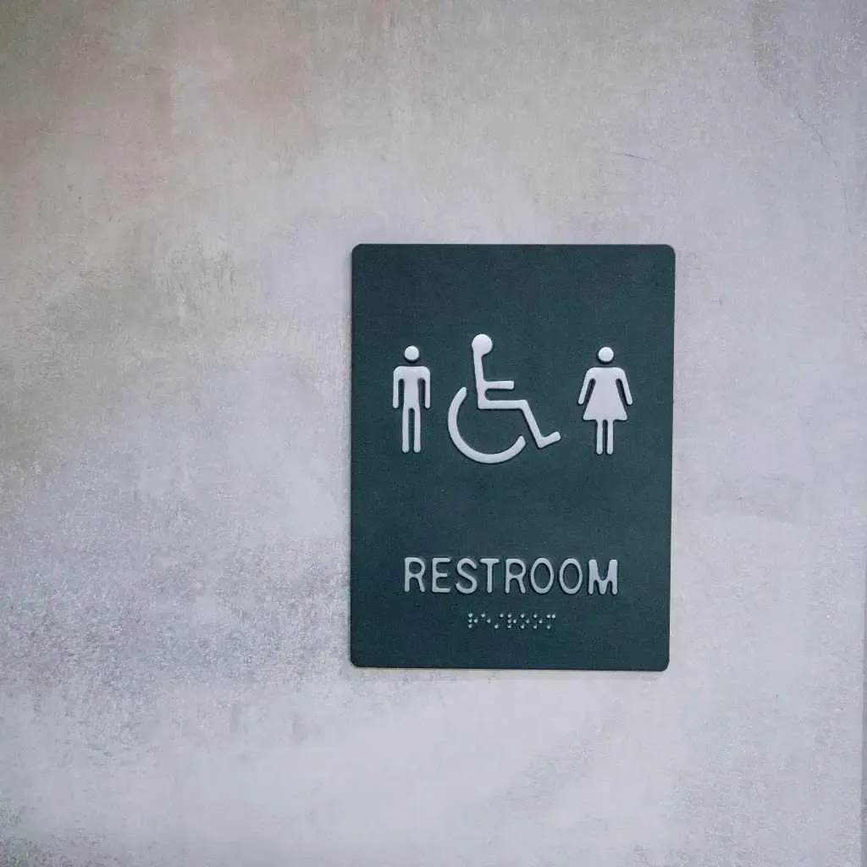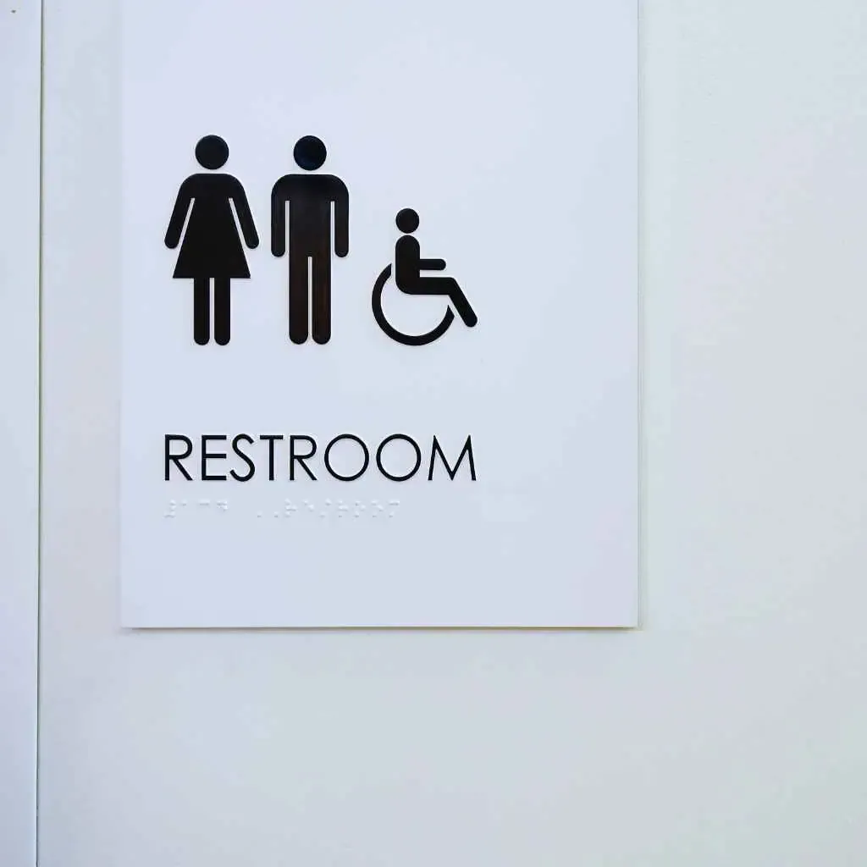ADA Baby Changing Station Requirements: Height, Installation, & Compliance for Public Restrooms
Are Your Baby Changing Stations Truly ADA Compliant?
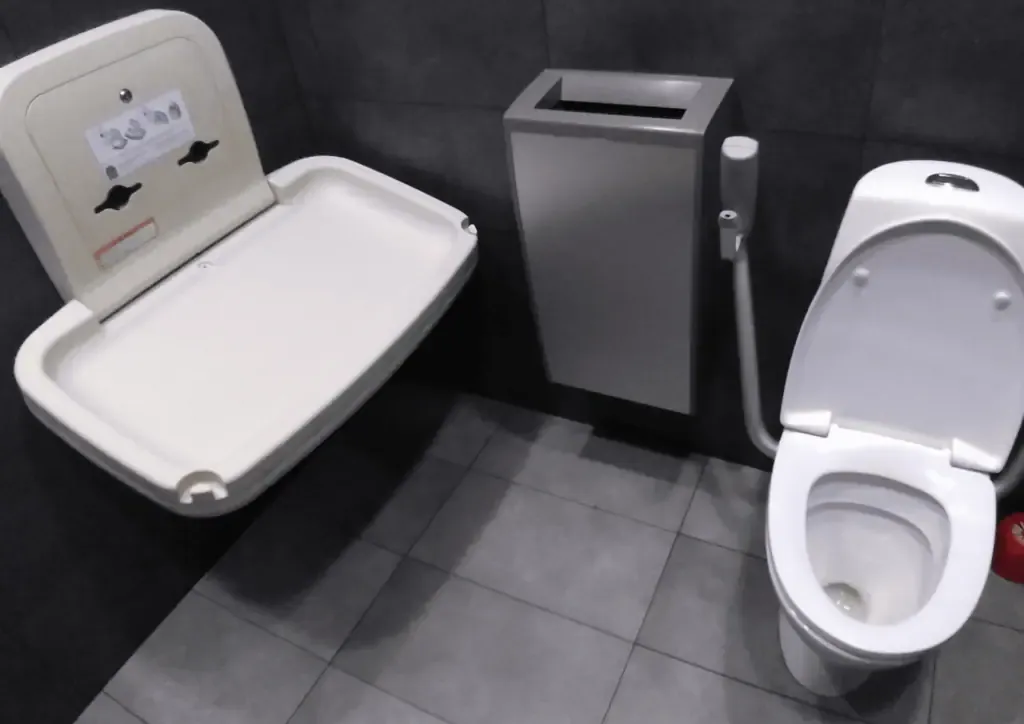
- Updated on:
Key Takeaways
- Understanding ADA Baby Changing Station Requirements: Baby changing stations must be installed with a maximum height of 34 inches from the floor to meet ADA standards.
- Accessible Baby Changing Stations in Public Restrooms: Ensure there is a clear floor space of at least 30 by 48 inches in front of the changing station for maneuverability.
- ADA Compliance for Baby Changing Facilities: Safety straps and smooth surfaces are required features for ADA-compliant baby changing stations to ensure user safety.
- ADA Guidelines for Installing Baby Changing Stations in Public Restrooms: Placement of the changing station near restroom entrances and away from obstructions is critical for accessibility.
- Public Restroom Baby Changing Station Requirements: Consistent and accessible design across all restrooms in a facility ensures full ADA compliance.
Creating accessible and user-friendly public restrooms is a priority in modern commercial design.
One critical aspect of this is providing accessible baby changing stations. The Americans with Disabilities Act (ADA) outlines specific requirements for baby changing stations to ensure they are accessible to all individuals, including those with disabilities.
In this blog post, we focus on the ADA requirements for baby changing stations. How to properly design and install these facilities in public restrooms to meet ADA compliance.
Understanding ADA Baby Changing Station Requirements
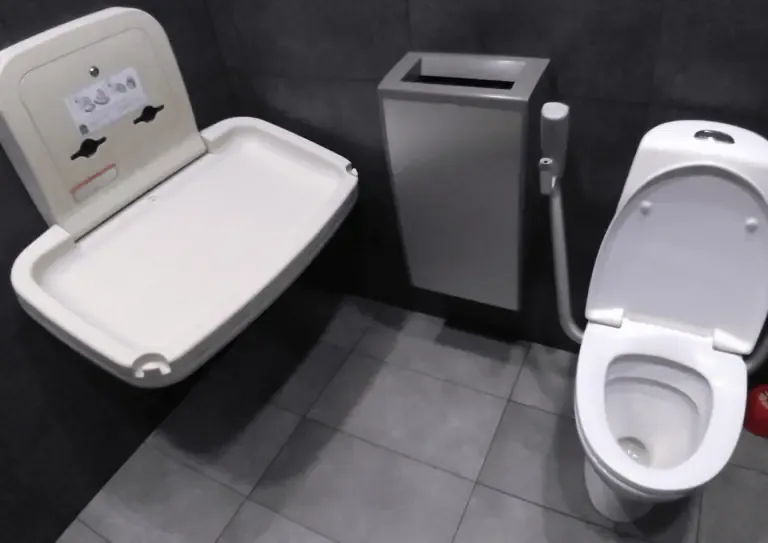
ADA baby changing station requirements are designed to ensure that baby changing facilities in public restrooms are accessible to everyone, including parents and caregivers with disabilities.
The ADA guidelines cover various aspects, such as the height of the changing table, the space required for maneuverability, and the placement of fixtures. These requirements are not just about legal compliance but about providing equal access and convenience to all users.
Accessible baby changing stations play an important role in making the facilities more inclusive. Whether in a shopping mall, airport, or any other public space, it’s important that these stations are designed and installed to be easily accessible for individuals with a wide range of abilities.
Below, we explore the ADA guidelines and standards that should be followed to achieve compliance in restrooms.
Elements Of Accessible Baby Changing Stations In Public Restrooms
Accessible baby changing stations are not just a convenience—they are a necessity for many parents and caregivers.
To meet ADA standards, these stations must be designed with accessibility in mind, ensuring that everyone can use them comfortably and safely.
The following elements are critical in designing and installing baby changing stations that meet ADA requirements.
Height And Reach Requirements For Baby Changing Stations
The height and reach of a baby changing station are central to ADA compliance.
These dimensions ensure that individuals using wheelchairs or those with limited mobility can comfortably access the changing station. Following the height and reach requirements below, you make baby changing stations accessible to a broader range of users.
- Height from the Floor: ADA guidelines specify that the changing surface should be no higher than 34 inches from the floor. This height allows for easy access by individuals in wheelchairs.
- Reach Range: All controls and latches on the changing station must be within the ADA-recommended reach range, typically between 15 and 48 inches from the floor. This range ensures that users can operate the station without difficulty.
Clearance Space For Maneuverability
Adequate clearance space around the baby changing station is crucial for accessibility.
This space allows individuals in wheelchairs to approach, access, and use the station without obstruction. The requirements are essential for making baby changing stations accessible to all users, ensuring that everyone can use the facilities with ease.
- Clear Floor Space: The ADA requires a clear floor space of at least 30 by 48 inches in front of the changing station. This space must be free of any obstructions, allowing for a forward or parallel approach.
- Turning Space: In addition to the clear floor space, a turning radius of at least 60 inches in diameter should be provided within the restroom to allow wheelchair users to turn around comfortably.
Check your baby changing stations for ADA compliance to ensure they are accessible for all families.
Review the guidelines and make necessary adjustments to create an inclusive environment for parents and caregivers.
Installing And Designing ADA Compliant Baby Changing Facilities

Meeting ADA compliance for baby changing facilities requires careful planning and attention to detail during both the design and installation phases.
Properly installed and well-designed changing stations not only meet ADA standards but also enhance the overall usability and accessibility of the restroom.
Installation Guidelines For ADA-Compliant Changing Stations
The installation of baby changing stations must follow specific guidelines to achieve ADA compliance. These guidelines ensure that the station is securely mounted, easily accessible, and safe for use by all individuals.
- Wall Mounting Height: The changing station should be mounted on the wall at a height that allows the changing surface to be no more than 34 inches from the floor.
- Secure Installation: The station must be securely attached to the wall, capable of supporting a significant amount of weight without risk of detachment or failure.
- Accessible Operation: The changing station should be easy to open and close, with latches and controls that do not require excessive force or complex movements.
Design Features Of ADA-Compliant Baby Changing Stations
ADA-compliant baby changing stations should be designed with features that enhance accessibility and usability.
Incorporating compliant design features will create a more inclusive and user-friendly restroom. These features are aimed at making the station easy to use for everyone, regardless of their physical abilities.
- Smooth Surface: The changing surface should be smooth, easy to clean, and free from sharp edges or protrusions that could cause injury.
- Safety Straps: Safety straps should be provided to secure the child during changing. These straps should be easy to adjust and use with one hand.
- Weight Capacity: The station should have a high weight capacity to accommodate children of various sizes, ensuring safety for all users.
PRO TIP!
Design ADA ramps with a 1:12 slope ratio and include landing areas at both ends for safety, while staying updated on local codes and regulations.

Emily Johnson
Certified Access Specialist (CASp) Inspector
ADA Guidelines For Installing Baby Changing Stations In Public Restrooms
The ADA guidelines for Installing baby changing stations in public restrooms provide a framework for ensuring that these facilities are accessible and usable by all individuals. These guidelines address the specific requirements for placement, accessibility, and safety, helping to create a restroom environment that is both functional and inclusive.
Location And Placement Of Baby Changing Stations
The location and placement of baby changing stations within a restroom are critical to meeting ADA requirements.
Following guidelines for the proper placement of baby changing stations not only ensures compliance with ADA standards but also improves the overall functionality of the restroom. These considerations ensure that the station is easily accessible and does not impede the flow of traffic within the restroom.
- Proximity to Entrance: The changing station should be located near the restroom entrance, making it easy to find and access. This is particularly important for individuals with mobility challenges who may find it difficult to navigate a crowded restroom.
- Avoiding Obstructions: The area around the changing station should be free from obstructions, allowing for clear and easy access. This includes keeping trash cans, restroom doors, and other fixtures out of the immediate vicinity of the station.
Accessible Changing Station Design For Public Restrooms
Designing an accessible changing station involves more than just meeting the minimum ADA requirements.
ADA design considerations help create a changing station that is accessible, safe, and easy to use for all individuals. It’s about creating a station that is practical, user-friendly, and accessible to all individuals, including those with disabilities.
- User-Friendly Controls: The controls for opening, closing, and securing the changing station should be easy to operate, even for individuals with limited hand strength or dexterity.
- Clear Signage: Clear and visible signage should be provided to indicate the location of the baby changing station within the restroom. This is particularly important in large public restrooms where the station may not be immediately visible.
- Adequate Lighting: Proper lighting should be provided around the changing station to ensure that the area is well-lit and safe for use. This helps users see the controls, safety straps, and other features of the station clearly.
ADA Changing Table Standards: What You Need To Know
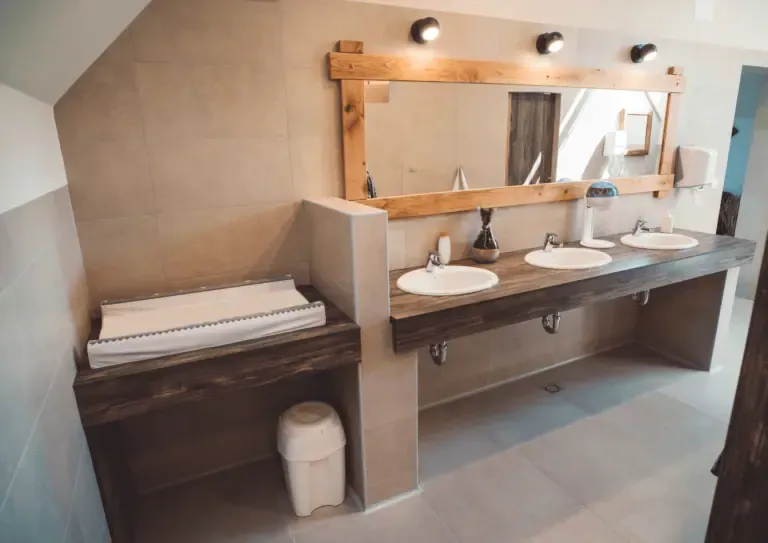
Understanding ADA changing table standards is essential for anyone involved in the design, construction, or management of public restrooms.
These standards are designed to ensure that changing tables are accessible and usable by all individuals, including those with disabilities.
Height And Weight Capacity Standards For ADA-Compliant Changing Tables
Height and weight capacity are two of the most important factors in ADA compliance for changing tables.
Adhering to these standards helps create a changing table that is both accessible and safe for all users. Incorporating these factors help ensure that the table is accessible and safe for use by a wide range of users.
- Height Standards: As with baby changing stations, the height of the changing table should be no more than 34 inches from the floor. This height allows for easy access by individuals in wheelchairs.
- Weight Capacity: The changing table should be designed to support a substantial amount of weight, accommodating children of various sizes and ensuring safety during use.
Safety Features Required For ADA-Compliant Changing Tables
Safety is a key consideration in the design and installation of ADA-compliant changing tables.
ADA requirements ensure that safety features on changing tables provide a secure environment for both children and caregivers. These tables must include features that enhance safety for both the child and the caregiver.
- Safety Straps: Safety straps are a required feature on ADA-compliant changing tables. These straps should be easy to use, adjustable, and secure enough to prevent the child from falling or slipping off the table.
- Smooth Edges and Corners: The changing table should have smooth edges and corners to prevent injury. Any sharp or protruding parts should be eliminated from the design.
Design And Maintenance Of ADA-Compliant Baby Changing Stations In Commercial Bathrooms
All restrooms within a facility should have a uniform design, with baby changing stations installed in the same location within each restroom.
This consistency makes the stations easier to locate and use for all visitors.
Routine checks on the condition of safety straps, hinges, and other components help maintain functionality and safety, preventing accessibility issues and extending the life of the equipment.
In addition to ADA requirements, commercial bathrooms must also comply with local building codes and regulations, which may include additional placement or design specifications.
Consulting with local authorities ensures that installations are fully compliant with both ADA and local standards.
Support Families: Ensure Your Baby Changing Stations Are ADA Compliant!
Assess your facilities today to ensure baby changing stations are ADA compliant and accessible for all families.
Frequently Asked Questions
What is the maximum height for an ADA-compliant baby changing station?
The maximum height for an ADA-compliant baby changing station is 34 inches from the floor.
How much clearance space is required in front of a baby changing station to meet ADA standards?
ADA standards require a clear floor space of at least 30 by 48 inches in front of the baby changing station.
Are safety straps mandatory for ADA-compliant baby changing stations?
Yes, safety straps are a mandatory feature for ADA-compliant baby changing stations to prevent the child from slipping or falling.
Where should baby changing stations be placed within a public restroom to meet ADA requirements?
Baby changing stations should be placed near the entrance of the restroom and in an area free from obstructions, allowing for easy access.
Do ADA requirements for baby changing stations apply to all public restrooms?
Yes, ADA requirements for baby changing stations apply to all public restrooms in commercial facilities, including those in shopping malls, airports, and other public spaces.
What are the ADA requirements for the weight capacity of baby changing stations?
ADA-compliant baby changing stations should have a high weight capacity to accommodate children of various sizes safely.

Written by Emily Johnson
Emily Johnson is a Certified Access Specialist (CASp) Inspector and is passionate about making spaces accessible for all. With over 10 years of experience and degrees in Civil Engineering and Architecture, she inspires others while championing ADA awareness.
RECENT POSTS
CATEGORIES
Get a free quote today!
By clicking “Submit”, you are signing up to receiving emails from us. You can unsubscribe whenever you like. SMS rates may apply.
Want To Know More About ADA Accessibility And How To Get Compliant?
Check out our blog!

